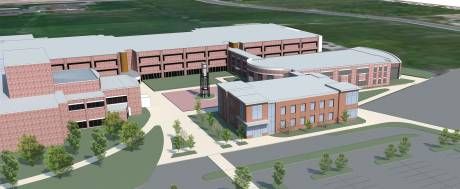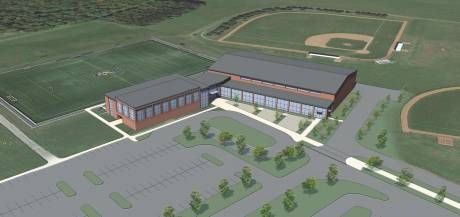Mar 17, 2015

"This will be the largest, most significant project the College has undertaken since the main building was constructed in the early '70s," Robert Joy, managing principal of JMZ Architects and Planners told Genesee Community College Board of Trustees at the monthly meeting Monday night. "It is a transformational project implementing the College's Facilities Master Plan, and transforming the way student success services are delivered."
Members of JMZ's design team, Kristin Schmitt and Nina Oldenquist, joined Joy in presenting several new architectural sketches to illustrate the design developments currently under way on the $20 million project featuring two new buildings at the Batavia Campus. Combined, the new facilities will provide an additional 54,000 square feet of new indoor space while repurposing existing space largely for labs and classrooms to accommodate new academic programs such as Nanotechnology. In addition, the project includes reconfiguring both the College's entranceway with a possible roundabout and also the parking lots for the anticipated increase of visitor traffic.
The state-of-the-art College and Community Event Center will be the largest expanse of public floor space in GLOW, Genesee, Livingston, Orleans and Wyoming counties, GCC's four-county service area. Located near the northwest quadrant of the parking lot, the Event Center will complement the adjacent soccer and lacrosse turf field, which was introduced in 2010. The new 45,000-square-foot Center features two full-service facilities gracefully connected by a two-story, arcade-like lobby with south-facing windows creating a warm and welcoming front entrance area.
The large, pre-engineered arena not only accommodates an array of athletic competitions, but the open space will allow all kinds of civic, community, trade, industry as well as college events -- from farm, boat and tractor shows, to track-and-field meets, and of course, commencement ceremonies where a whole family can sit together. The much smaller, adjacent building provides classrooms, locker rooms, coaches' offices, the fitness center, meeting rooms and a press box overlooking the turf field.
Together these two connected buildings will become a "hub of activity and well as economic development for GLOW," Joy told the trustees. The new facility is expected to draw as many as 500,000 visitors to campus each year. The construction cost is estimated at just under $14 million.
The new Student Success Center will bring all the services students need to start their college education and career into one central location that will become the College's new "front door," according to Joy.
Enrollment, admissions, advisement, records and financial aid, as well as career services and a variety of other educational offices will move into the new 9,000-square-foot facility, which will be constructed adjacent to and attached by a second-story bridge with the Conable Technology Building.
The new shared space with a welcoming front entrance and lobby is just the beginning though. The Student Success Center will increase efficiency and the flexibility of the services provided, Joy stated, getting students "more engaged and leading to improved student recruitment and retention long into the future." Joy noted the Student Success Center also creates a true, outdoor campus quad around the Clock Tower Plaza. The project cost is approximately $5 million.
Together, the two building projects follow GCC's Facilities Master Plan, which was approved by the Board and SUNY (State University of New York) almost two years ago. Construction bid packages will likely be released in February or March 2016 with the project components bundled to attract the interest and involvement of local contractors. Barring unforeseen conditions, the construction project of both buildings should be completed by the end of 2017.

Article from The Batavian and taken from http://thebatavian.com/howard-owens/gcc-board-previews-design-options-campus-projects/47059




